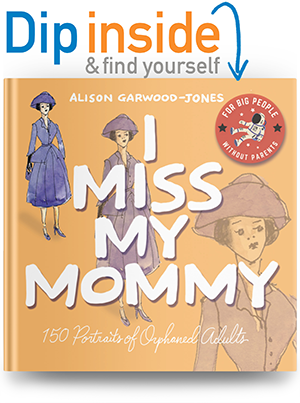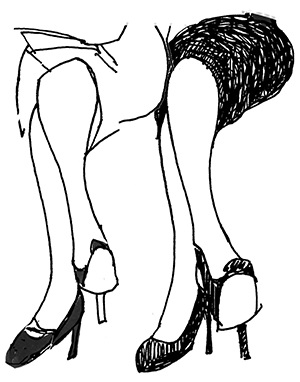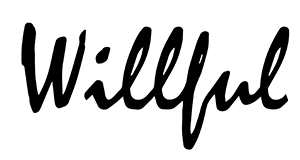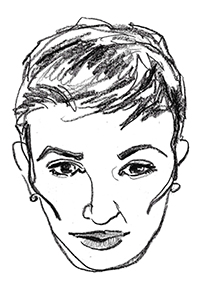I vant to be alone
January 30, 2012
Groupthink is one hot topic that leaves me cold.
I’ve worked at magazines where I had my own office and ones where I sat in the middle of a bunch of cubicles. I think I was at Windowpane No. 4 at Elle. We were on the fifth floor in an open concept and instructed to keep our blinds down all day lest a bird thought of dive bombing our desks.
While the building management was saving wildlife, the occupents inside were withering away from the lack of natural light, fresh air and the sound of silence.
Looking back, I wasted a whole lot of creative energy trying to block out the sound of other people’s phone calls, tape recorders and desk-side chats. I don’t think noise-cancelling ear phones were what the cheerleaders of colloboration had in mind. I never bought a pair — I didn’t have the nerve — but I thought about it all the time, and wasted even more energy pretending to look like a fashionable team player.
I got my best ideas sitting on the toilet — that is, until a co-worker came looking for me. “Do you have cramps?” Yeah, brain cramps. I dragged myself back to my desk.
Shania Twain came up with her best hooks sitting on the forest floor in Northern Ontario, in and amongst the tree roots and fallen pine needles. She bristled when producers ushered her into the designated “writing booth” inside her label’s Nashville recording studio.
The most creative solutions in any field spring from solitude, not through nattering co-workers, needy technology and closed architectural settings.
Here’s one of my favourite essays on the subject written by Lisa Rochon, architecture critic for The Globe & Mail.
I think we already know the solitary truth about creativity, but I’ll bang the drum again.
Zen and the art of creative architecture
By Lisa Rochon
The Globe and Mail, Saturday July 4 2009: R7.
One of the biggest misconceptions out there is that all work takes place at the workplace. The truth is that the big ideas, the really bold experiments, are hatched outside the conventional office. Ask an architect where the fundamentals for a design are drawn, and learn about vast quantities of sketch paper floating through the cottage, the bedroom, even airplanes.
Funny, but the most potent ideas belong to simple, almost primitive spaces and pleasures. Le Corbusier often retreated during the month of August to Roquebrune-Cap-Martin, a village perched on the edge of the Mediterranean, where he designed monumental buildings and new urban districts in a wooden hut and wearing a bathing suit. He kept small animal bones, inspiring to him for their organic form, in wooden fruit crates.
Raw, creative freedom is what many architects seek. To drill down to his deepest intuition, Britain’s Will Alsop paints in a shed at his family’s country home on England’s northeast coast. Toronto architect Janna Levitt says that when a design problem needs critical attention, she may suddenly wake up at 2 or 3 a.m., gaze at a painting by Norval Morrisseau for strength, and then draw for a few hours.
Bruce Kuwabara finds myriad sources of inspiration – including concerts at Roy Thomson Hall – adding that “the serious work is either at home alone, or at the office on a weekend. I’m just basically by myself at an empty table … I use China markers – you don’t sharpen them, you unravel them from one end. I like them because you can’t express any detail with them. They deny detail. They get the fundamental things.”
The retreat into the creative mind is often described as a stolen moment. But, from what was it stolen? From the banality and harassment of technology? From long-winded conference calls and circular conversations at team meetings?
For Meg Graham, principal of superkül inc. architect in Toronto, there is the quiet pleasure of drawing, on her own, at cafés and restaurants. “I often feel like I’m stealing time,” she says, “which makes it all that much sweeter a pleasure.”
Then there are the times during weekends when Graham and her partner, Andre D’Elia, find design clarity without the noise of phones and e-mail alerts. “We sit across from each other, each with our own clutch of pens, either in the office at one of our work tables or in our apartment, sitting on the ground at the coffee table in the living room.” This is how their award-winning 40R Laneway House in midtown Toronto was born, at their coffee table, with vast quantities of sketch paper strewn around.
Many architects (the late Arthur Erickson, Moshe Safdie) have used the airplane as a coveted place of stream-of-design consciousness. [IT’S ALISON AGAIN: IF I CAN ADD, MY DAD SAT NEXT TO ERICKSON ON A FLIGHT ONCE AND ARTHUR NEVER LOOKED UP. HE SPENT THE ENTIRE FLIGHT (TORONTO TO VANCOUVER) SKETCHING ON SCRAPS OF PAPER]. Toronto architect and artist Paul Raff has found much inspiration for ways to sculpt light with architecture by watching and photographing clouds seen from a plane. After studying a site and walking through it over a couple days in Phuket, Thailand, Raff designed a series of resort villas – faced in bamboo and delicately sited on a steep jungle site – during the 24-hour trip back to Toronto.
But Raff also finds creative Zen moments while sitting in his Spadina Avenue studio. That’s where he happened to glance at a series of glass samples stacked on his windowsill – and was inspired by the reflection of light to create a glass screen suspended in front of the living room of a Forest Hill house; it was subsequently honoured with a design excellence award by the Ontario Association of Architects. Raff’s sister company, RVTR, with Kathy Velikov, Geoffrey Thun and Colin Ripley, was awarded the Canada Council for the Arts $50,000 Professional Prix de Rome in Architecture last week.
Why don’t the people who run our offices and factories build a little blue-skying into the daily regime? The North American boss looks around his workplace and smiles at the way the employee gobbles lunch without even looking up from the computer. Meanwhile, in Copenhagen, offices with more than a couple dozen employees are legislated to provide a fully catered lunch in a dining room. The Danish architecture firms I visited recently, including Lundgaard & Tranberg, BIG and 3XN, were serving roast beef or salmon, hot dishes and cold, and the lunchrooms were airy and colourful. Served up daily: not just a healthy midday meal, but a great milieu for exchanging creative ideas.
This is something that Montreal architect Gilles Saucier practises daily – eating out at a restaurant with his partner, André Perrotte or clients, where some of the best design ideas are exchanged. Hygge is a Danish word, badly translated as “cozy being together” and better understood as something ethereal that has captured the right mood, the perfect atmosphere; or, as Toronto architect Donald Chong puts it: “Hygge is everything you didn’t realize you were after.” For Chong, when there’s hygge, he can come down to first principles of design. “It’s me and my pen and my notebook. I don’t have to be plugged in. I don’t want to be on the Internet. I just want to rely on my head and my hands. If I can do that, then I’m good.”
Is it wrong to work while lounging in bed? Too often, Canadians armed with a punch-the-clock and sit-at-your-desk mentality would scoff at such a notion. But French superstar designer Philippe Starck has produced countless concepts for hotels, housewares and furniture from his bed. The mediocre ones go in one basket; those worth pursuing are thrown in another.
A confession here: The idea for this column was not generated at my desk. It began about two weeks ago when I found myself walking along a winding path through a paper-birch-and-pine forest in central Finland. It was the path Alvar Aalto walked to get to his Experimental House (1954) on the island community of Muuratsalo in the middle of Lake Paijanne.
Travelling through leaves and over rocks, I imagined how walking the path helped transport the legendary architect away from the pressures of running his office in Helsinki to a more liberated state of mind. I passed by the 10-metre-long pine-and-mahogany boat he designed, called Nemo propheta in patria (No one is a prophet in his own land), a vessel he often took out to the lake in order to study the visual impact of his courtyard cottage and the island forest. Along the edge of the lake, I encountered the robust smoke sauna that Aalto created as a muscular log structure and a mono-pitched roof. This is where city life would have been sweated out.
From the path, the summer house stands out as a surprisingly bright-white angled form rendered in brick. What begins with the promise of white modernism changes dramatically around the corner, where the bricks are deliberately opened like an eroding ruin to provide views into an atrium courtyard. This is where the house reveals itself as a place of steady, creative experimentation; Aalto was an architect who tested new ways to build. Wanting to reject conventional systems of creating foundations for the summer house, he devised a diagonal one of beams laid directly on the rocks embedded in the moraine ridge.
Inside the courtyard, dozens of patterns in ceramic and brick are laid up the walls and arranged in a variety of ways for the courtyard paving. Aalto itemized his experiments: normal brick on edge; narrow bricks end upward; Riihimaki tile, reverse side up, grooves against the earth; Riihimaki tile, right way up, darker.
If all of this sounds like a lot of work, maybe it was. But, it was done with a clear head and a full heart in the Nordic forest. As Aalto once said: “Between swims, I can work completely in peace.”



























As I sit in my stuffy office (actually, it’s a bedroom, minus the bed, plus Dilbert office furniture destined by CORCAN) in a repurposed military married quarter, in a deteriorating subdivision, I contemplate the branding and dedign of the new academic library at RMC! And I wonder if it would be a better building if I was outside walking my dogs and getting fresh air!
Miss you, Jane!